shelley mcnamara and yvonne farrell of grafton architects have been announced as the 2020 laureates of the pritzker architecture prize — the award often referred to as architecture’s highest honor. ‘architecture could be described as one of the most complex and important cultural activities on the planet,’ remarks farrell. ‘to be an architect is an enormous privilege. to win this prize is a wonderful endorsement of our belief in architecture.’
mcnamara and farrell’s native ireland — replete with mountains and cliffs — informs their acute sensitivities to geography, climates and nature in each of their sites. their buildings consistently remain purposefully rich, yet modest, enhancing cities and lending to sustainability while responding to local needs. in 2018, the duo curated the venice architecture biennale under the theme ‘freespace’.
below, courtesy of the pritzker architecture prize, we take a closer look at eight projects that have defined the irish architects’ career to date.
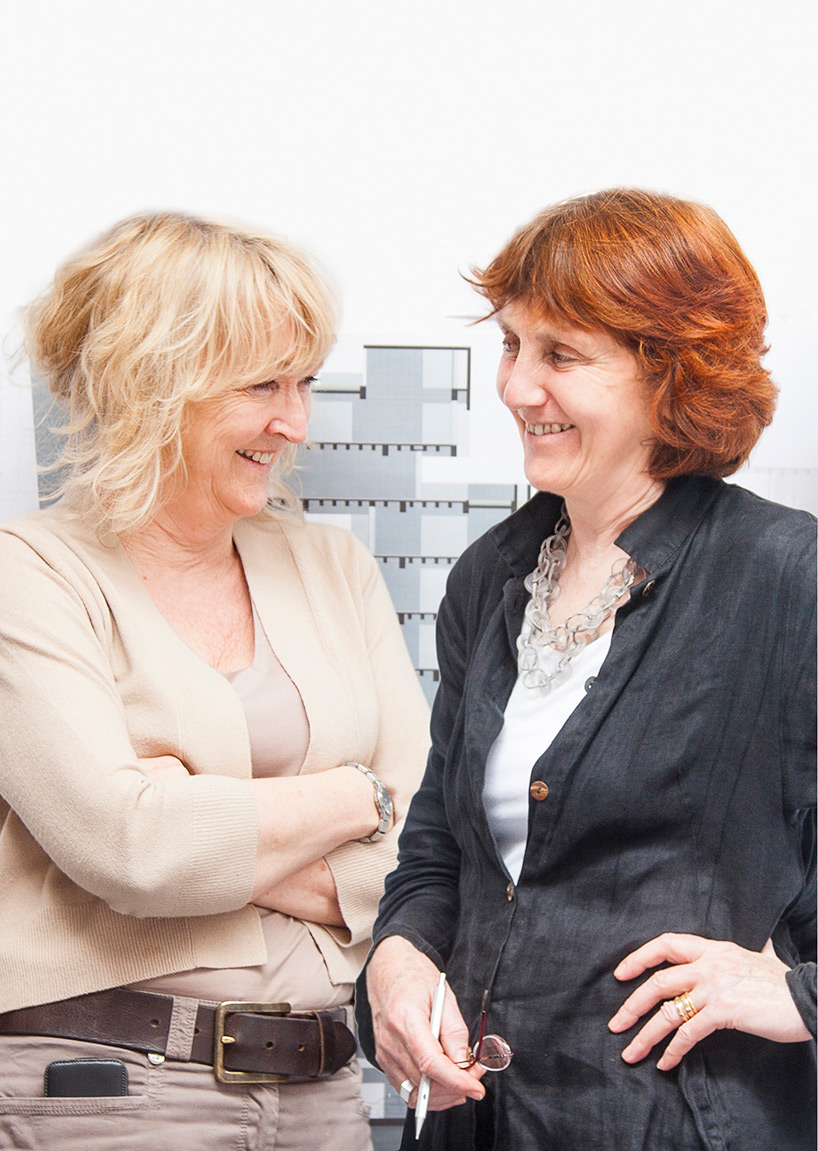
yvonne farrell and shelley mcnamara of grafton architects
image © alice clancy | all images courtesy of the pritzker architecture prize
universita luigi bocconi | milan, italy (2008)
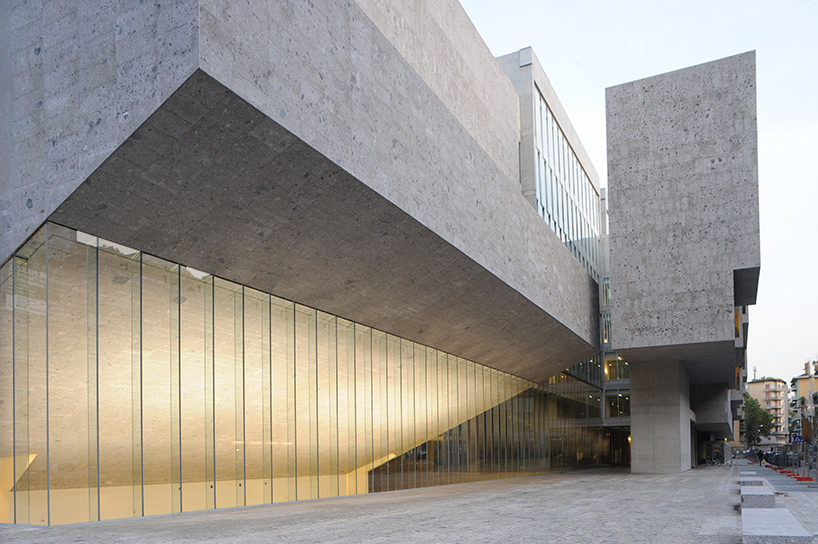
universita luigi bocconi
image © federico brunetti (also main image)
occupying an entire city block in milan, the massive stone-clad construction that houses universita luigi bocconi can be thought of as having three distinct parts: the sunken volume, which houses, among other things, the impressive ‘aula magna’, the ground floor of flowing spaces and the more functional boxes ‘floating’ above. the conference halls, lecture theaters, offices, meeting rooms, library and café are designed to house 1,000 professors and students, creating a feeling of community from within and sitting easily in the city that surrounds them. throughout the building, the generous and diverse open spaces invite spontaneous encounters and exchanges.
university campus UTEC lima | lima, peru (2015)
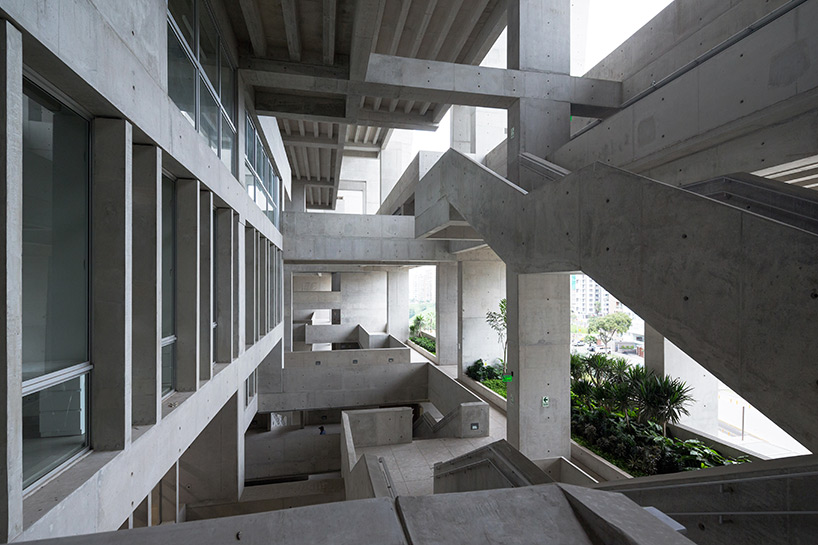
university campus UTEC lima
image © iwan baan
situated on a difficult site with a busy motorway to one side and the low-rise urban edge of the city on the other, the university of technology and engineering is a distinctive campus structure that responds to the temperate climatic conditions, as well as peru’s terrain and heritage. the architects have created a muscular building with raw concrete finishes. larger scale volumes are located close to the ground, with the teaching, administration and teacher office areas staggered at higher levels. on the upper levels near the roof is the library with panoramic views of the city and the sea.
urban institute of ireland | dublin, ireland (2002)
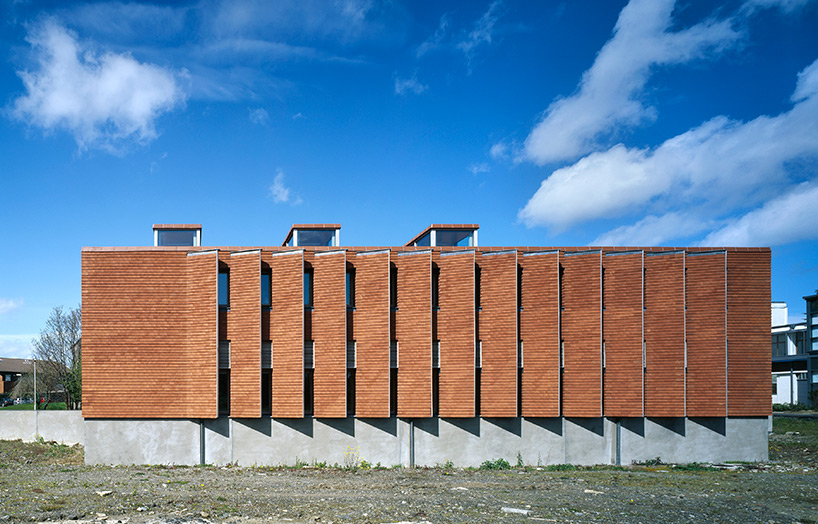
urban institute of ireland
image © ros kavanagh
situated at the edge of a cluster of university facilities, the urban institute of ireland (UII) at university college dublin is designed to encourage integrative discourse between engineers, planners, architects, geographers, economists and scientists. terracotta tiles, red brick and granite plinths form the ‘crafted skin’ of this sustainable structure to create a visually interesting building through changes in materials. the building features a double-height ground floor that comprises laboratories and research rooms, stratified in an east-west orientation, while the upper level skylights feature north-west alignment, creating a contrasting grid and giving rise to a surprising and interesting degree of spatial complexity.
town house building, kingston university | kingston upon thames, united kingdom (2019)
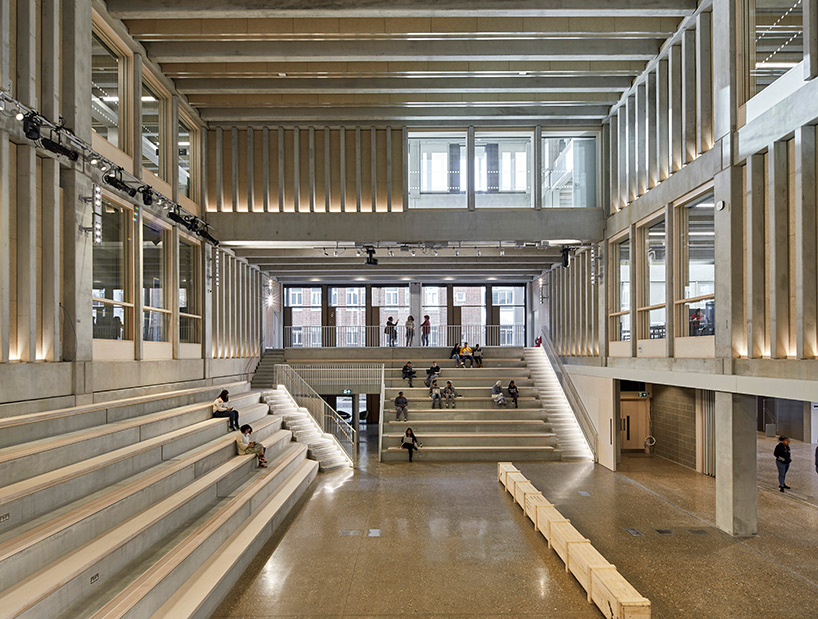
town house building, kingston university | read more on designboom here
image © ed reeve
the town house building includes a learning resource center, dance studio, covered courtyard, café and is developed alongside a new landscaping scheme across the front of the campus. the six-story building of open-plan interiors is unified and enveloped by the stone colonnades that form the façades of the building. the interior is composed of large, interconnected halls and double and triple-height spaces that overlap — physically and visually. the entrance lobby extends almost to the full height of the building, with staircases suspended from floorplates, adding a sculptural touch and physically weaving the layers of the building together.
offices for the department of finance | dublin, ireland (2009)
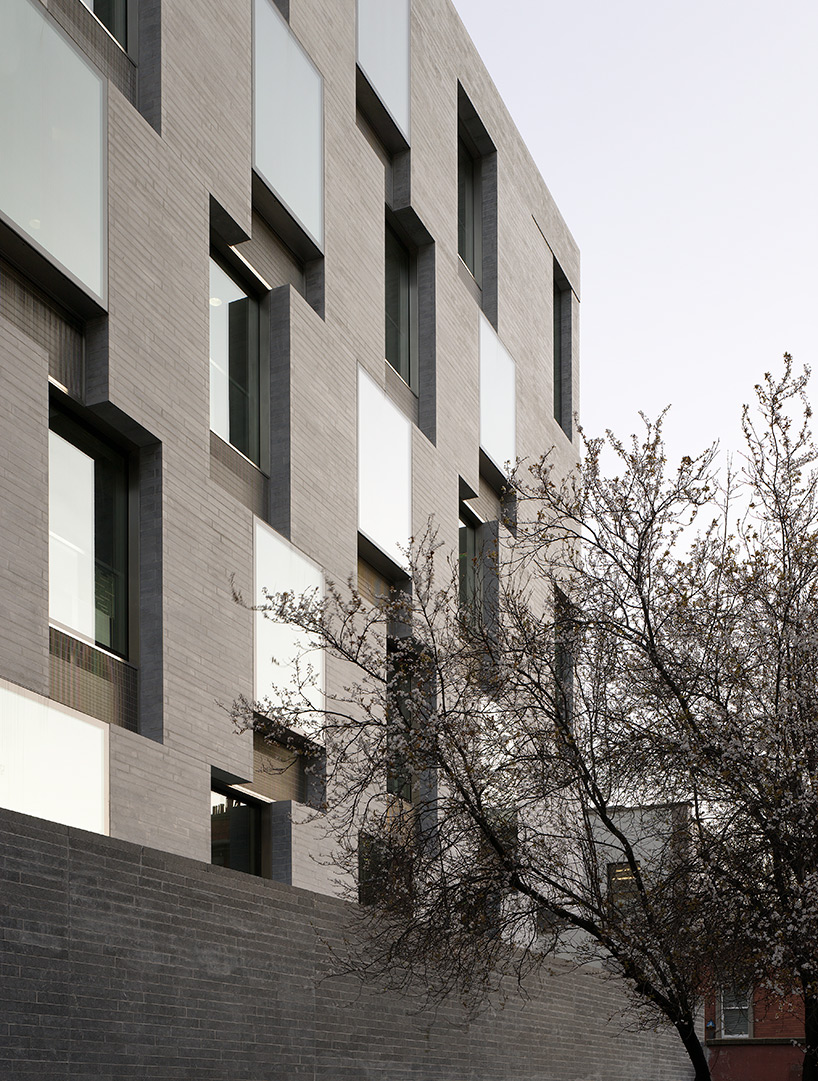
offices for the department of finance
image © dennis gilbert
the offices for the department of finance are located on a challenging site in the center of dublin. a careful choice of materials grants elegance and solidity to the building, especially reflected in the handcrafted bronze entrance gate and the irish limestone for the exterior. internally, the main staircase eases the harsh sunlight and mitigates city noise. exposures on all sides of the building, atypical of the architecture in this city, offer panoramic views and changing light conditions from each window, thus connecting those inside to the city outside.
institut mines télécom | paris, france (2019)
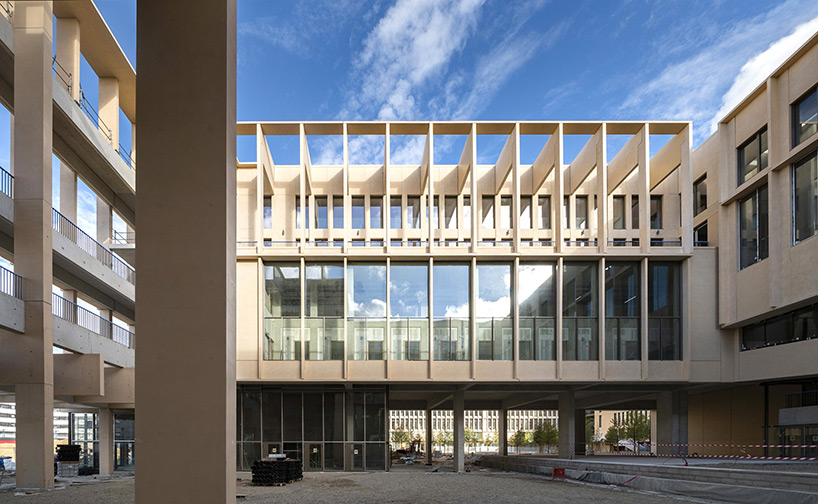
institut mines télécom
image © alexandre soria
this 46,200 square meter building is home to institut mines télécom, télécom paristech and télécom sudparis in palaiseau and serves a community of scholars, professors and students. the generous placement of open spaces, windows, glass curtain walls and exposed ceilings allow natural light to filter through a passage of rooms, creating impressions of light through large and small spaces and within the interlocking areas that comprise its five courtyards and quadrangle. ‘the master plan proposes streets, squares and boulevards with the poetic integration of landscape and ecology, as it refers to the legacy of the great tradition of educational institutions with their lawns, quadrangles, cloisters and courtyards.’
loreto community school | milford, ireland (2006)
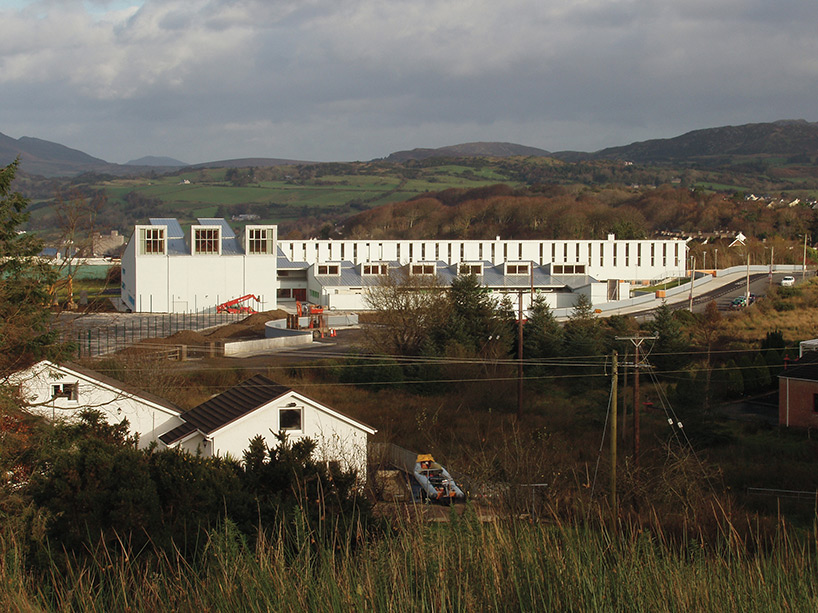
loreto community school
image © ros kavanagh
sited in the small town of milford, in county donegal, the loreto community school serves over 700 students and features a dining/assembly area surrounded by a technology wing, classroom block and athletic hall. the building’s undulating zinc roof echos the sloping dramatic landscape of the site. the different wings are positioned as a pinwheel to form multiple outdoor ‘rooms’ protected from winds. meanwhile, the teaching areas, which vary in size and volume, allow light to enter from different sources. using natural light to animate spaces, reflect the passage of time and connect the exterior and interiors is constant in the work of grafton architects.
université toulouse 1 capitole, school of economics | toulouse, france (2019)
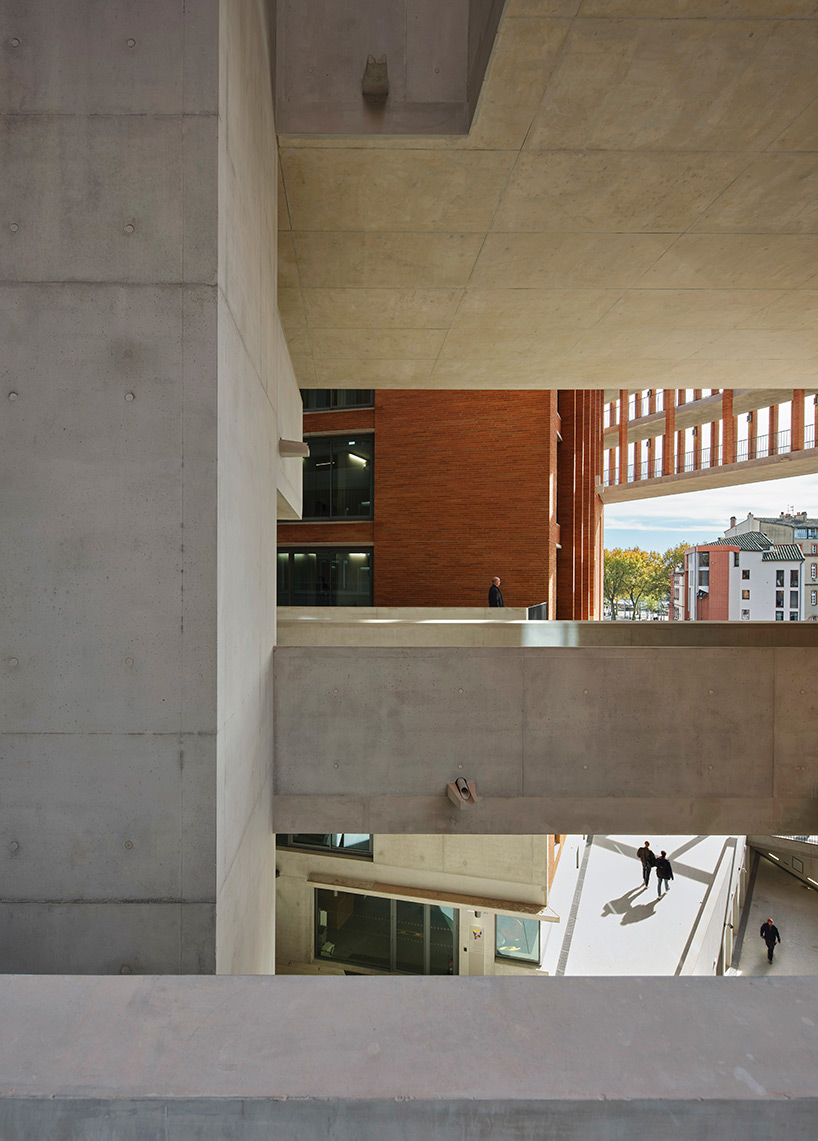
université toulouse 1 capitole, school of economics
image © dennis gilbert
the site of the new school of economics is, according to the architects, ‘a composition of the re-interpreted elements of toulouse: the buttresses, the walls, the ramps, the cool mysterious interiors, the cloisters and the courtyards.’ in order to provide places of research and education which are pleasurable to work in, the architects devised a building strategy to maximize natural air, light and ventilation to each space within the building from offices to seminar rooms to terraces. this allowed them to position larger volumes with very little fenestration to act as a ‘deep wall’ controlling light, shadow and shade.
see designboom’s complete archive of projects by grafton architects on our dedicated page here.
philip stevens I designboom
mar 03, 2020
a diverse digital database that acts as a valuable guide in gaining insight and information about a product directly from the manufacturer, and serves as a rich reference point in developing a project or scheme.
architecture news
keep up with our daily and weekly stories
503,566 subscribers

Entertainment - Latest - Google News
March 04, 2020 at 12:14AM
https://ift.tt/3ctK4AI
shelley mcnamara + yvonne farrell of grafton: 8 landmark projects - Designboom
Entertainment - Latest - Google News
https://ift.tt/2RiDqlG
Shoes Man Tutorial
Pos News Update
Meme Update
Korean Entertainment News
Japan News Update
Bagikan Berita Ini
Related Posts :
 The Invisible Man book vs. movie: How the adaptation starring Elisabeth Moss compares to HG Wells' story. - Slate
Photo illustration by Slate. Photos by Universal Pictures and Loyal Books.
Puffs of breath, ap… Read More...
The Invisible Man book vs. movie: How the adaptation starring Elisabeth Moss compares to HG Wells' story. - Slate
Photo illustration by Slate. Photos by Universal Pictures and Loyal Books.
Puffs of breath, ap… Read More... Are Any of the Love Is Blind Couples Still Married? - E! NEWS
"When I went into it, I was like, is anyone going to get engaged? Is anyone going to find love?'"… Read More...
Are Any of the Love Is Blind Couples Still Married? - E! NEWS
"When I went into it, I was like, is anyone going to get engaged? Is anyone going to find love?'"… Read More... Helen Mirren ‘applauds’ Prince Harry, Meghan Markle’s decision to step back from royal duties - Fox News
Dame Helen Mirren is in support of Harry and Meghan Markle‘s decision to step b… Read More...
Helen Mirren ‘applauds’ Prince Harry, Meghan Markle’s decision to step back from royal duties - Fox News
Dame Helen Mirren is in support of Harry and Meghan Markle‘s decision to step b… Read More... Prince Harry Is 'Out of Control' and Creating a 'Nightmare' for Prince William and Kate Middleton Claims Royal Source - Showbiz Cheat SheetPrince Harry and Meghan Markle’s announcement in early January that they intended to step down as se… Read More...
Prince Harry Is 'Out of Control' and Creating a 'Nightmare' for Prince William and Kate Middleton Claims Royal Source - Showbiz Cheat SheetPrince Harry and Meghan Markle’s announcement in early January that they intended to step down as se… Read More... Kylie Jenner and Travis Scott Appear to Be Back Together - TMZ
Kylie Jenner and Travis Scott are back together ... at least that's the signal she's giving, and… Read More...
Kylie Jenner and Travis Scott Appear to Be Back Together - TMZ
Kylie Jenner and Travis Scott are back together ... at least that's the signal she's giving, and… Read More...














0 Response to "shelley mcnamara + yvonne farrell of grafton: 8 landmark projects - Designboom"
Post a Comment